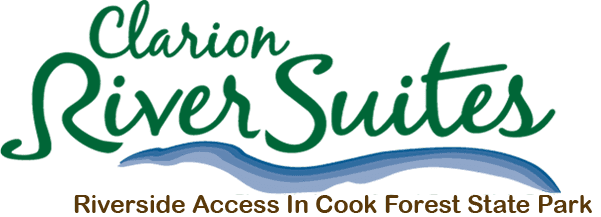Website Accessibility Statement
Clarion River Suites is committed to making our website accessible to people with disabilities.
We have designed our website to be accessible for impaired users to see, navigate, interact and understand the content provided as per the World Wide Web Consortium's Web Content Accessibility Guidelines 2.0 Level AA (WCAG 2.0 AA).
We have tested the functionality of this website with the Google Chrome Accessibility Audit tool. We have also manually tested keyboard-only functionality so that people who use screen readers or can't use a mouse are able to navigate through the website pages efficiently.
We will continue to make every effort to meet evolving accessibility standards.
As we continue to improve our website functionality, we appreciate your concerns and suggestions. We welcome impaired users to share accessibility issues you may find.
Contact Information
ADA Information
No specific ADA parking spaces, all parking is level gravel surface with ramps for wheelchairs and walkers.
No paved or concrete parking pads, no specific signing or markings.
There are two ADA accessible ramps for access to the first floor suites, which includes public spaces
(meeting room, laundry room, common deck).
Accessible ramps to first floor only, suites are outside entrance, no lobby.
Exterior access to all rooms via timber deck that is 5’ wide. ADA access to first floor suites (including ADA designated suites), laundry, common deck and meeting room. Access to second floor and fire pit via stairsonly. No drinking fountains, elevators, public telephones.
Rest rooms are contained within individual suites. ADA designated suites meet ADA standards. Public meeting room includes an ADA-accessible public restroom. This room is only available when rented by
guests, otherwise it is closed to public.
ADA-accessible rooms do not have braille lettering, only universal accessibility sign on exterior of suite door. Meeting room, which is only available to guests who rent the space, does not contain universal
accessibility signing or braille signing.
No restaurant, food service or ice/vending machines, no ballrooms, no public or employee restrooms, no gift shop, newsstand or retail shops. Mechanical/electrical room is off limits to public use.
1 ST ACCESSIBLE ROOM NAME: 36 inches + doorways, wheelchair turning radius in bathroom, safety bars in bath/shower and bathroom.
2 ND ACCESSIBLE ROOM NAME: 36 inches + doorways, wheelchair turning radius in bathroom, safety bars in bath/shower and bathroom.
